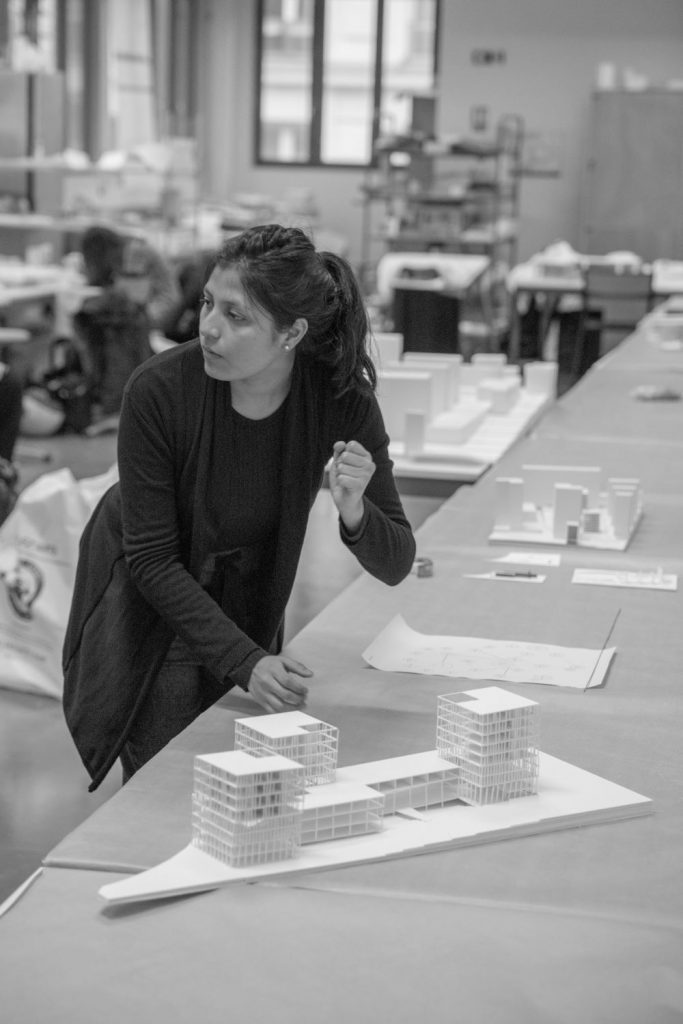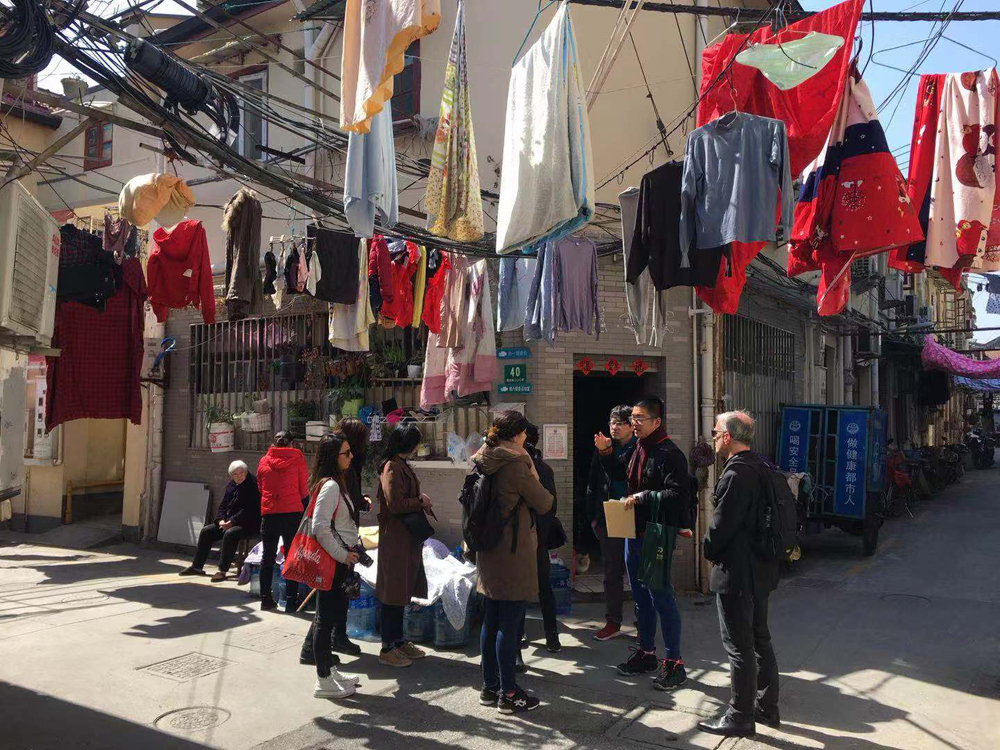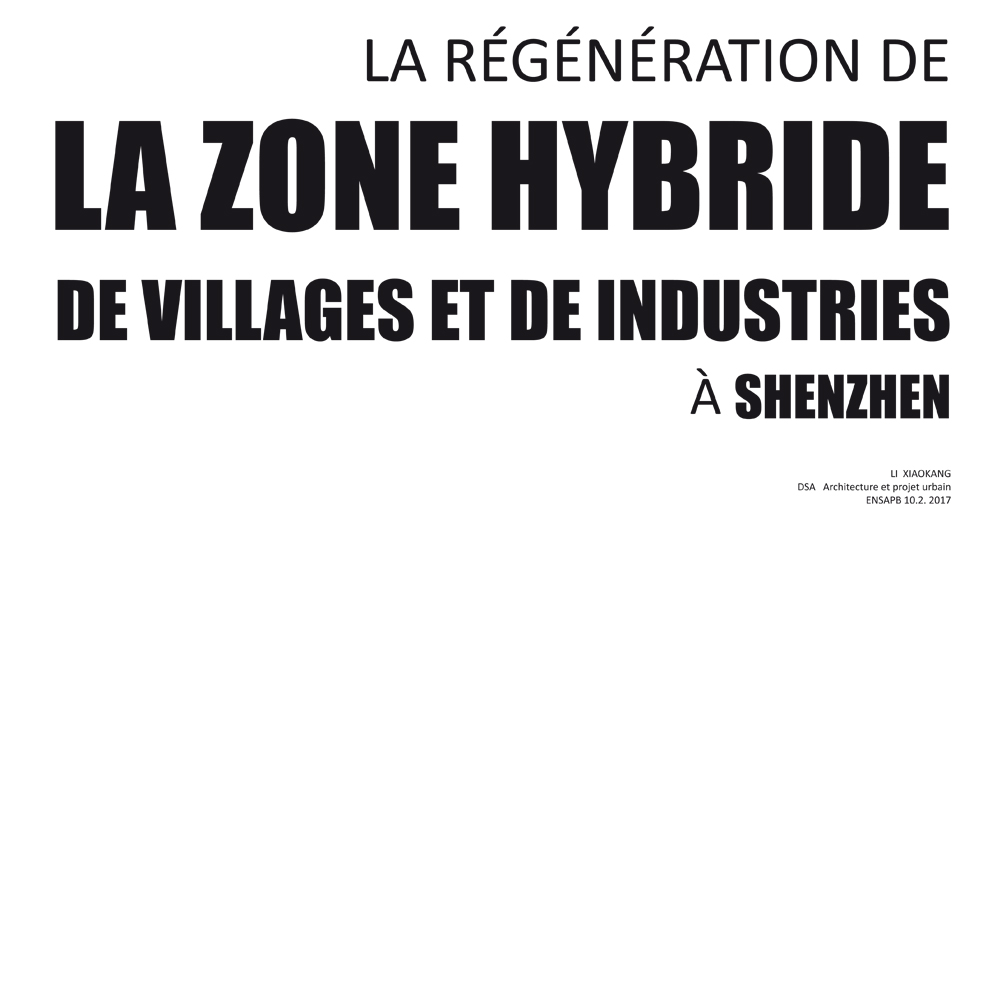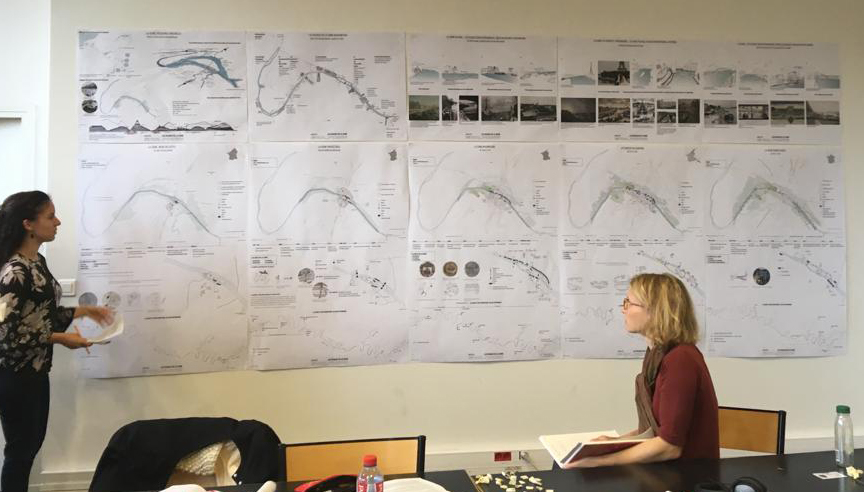

“Architecture of territories” option, Project & Research.

– Acquiring the skills necessary for “the spatial intelligence of the great territories”.
– Mastering project and research tools.gree in urban planning of a professional nature.
skills to be acquired
- The ability to understand forms of development and urban planning at different scales with a view to sustainable development.
- Analysis and interpretation of urban formations and the conditions of their production in order to take morphologies into account.
- Understanding the socio-economic and ecological stakes and the metropolitan development in the context of the two studies on the Paris and Asia-Pacific metropolises (China and Vietnam).
key points
- The multiple methods and approaches proposed: the core focus is how to approach a project; related to this, the architectural analysis of urban forms, comparative analysis, cartographic representation with the mastery of large-scale computer representation tools (GIS).
- The comparison of approaches on the same project territory structures interdisciplinary contributions: mobility, environment, representation and economics are the principal fields of knowledge to be privileged.
professional integration
- As architects/urban planners or urban planners, the majority will integrate agencies involved with project management or project ownership of urban studies and urban and territorial projects.
- Young DSA professionals can also become referents in matters of development within regional authorities or associations, or public regional planning bodies.
- Students whose degree is qualified as “research” can move on to a PhD, with the aim of working for a research structure.
programme by semester
- classes two days a week (Thursday and Friday): classes
- seminars
- project workshops
- in-depth, autonomous, supervised work: work experience in a company (500 to 600h)
- personal work at the end of studies with two courses to choose from: ○ project orientation with the elaboration of an end-of-course project, ○ research orientation with the elaboration of a thesis
themes
The curriculum is organized around:
– two themes:
○ a very large project scale
○ mobility and transport,
– two territories explored successively over two semesters, extreme cases of emblematic cities undergoing rapid growth:
○ the Paris metropolis
○ the metropolises of Asia Pacific.
kick-off workshops
Each semester begins with an intensive workshop in Paris (2 weeks), then simultaneously with Tongji University in Shanghai and with PRX-Vietnam and Hanoi University of Architecture in Hanoi (3 weeks of intensive workshop).
course duration
- 3 semesters/900 supervised hours 90
- 90 ects
diploma awarded
specialization and further study diploma in Architecture and urban design (national postgraduate diploma)
enrolment
required qualifications
All of the DSAs are open to architects with a French diploma (DPLG, ADE, DESA) or an equivalent foreign diploma (Bac+5 level) or a Master’s 2 in the following fields: geography, landscaping, engineering, urban planning.
application requirements
—letter of motivation
—note relating to professional project
—CV
—portfolio
—file to download: www.paris-belleville.archi.fr/formations/admission/dsa/
submission of applications
The application form must be returned by e-mail and by post (or deposit) to the DSA department by the last Friday in June.
number of places available : 20 per dsa
enrolment fees : http://www.paris-belleville.archi.fr/formations/admission/dsa/



