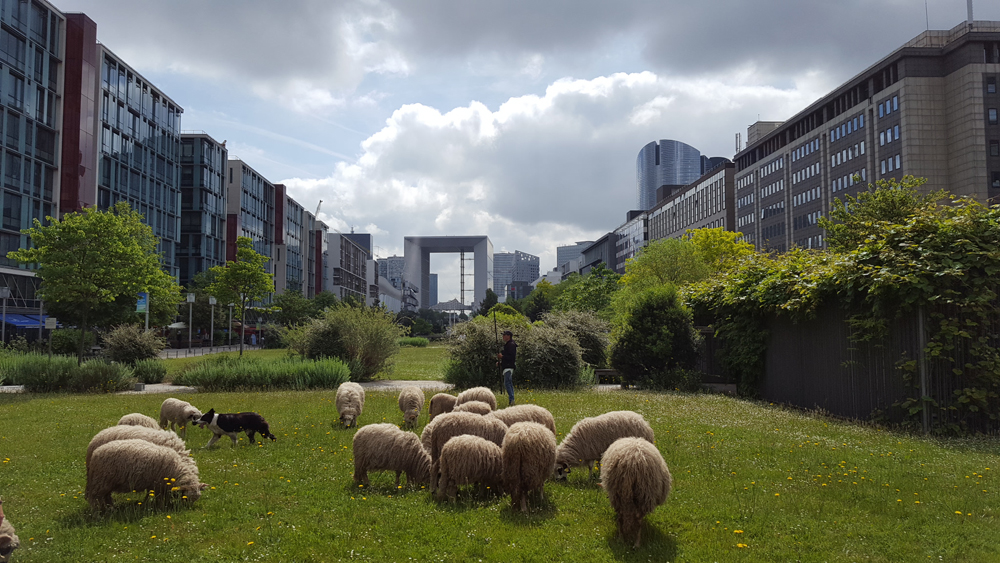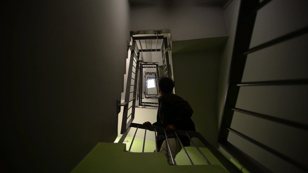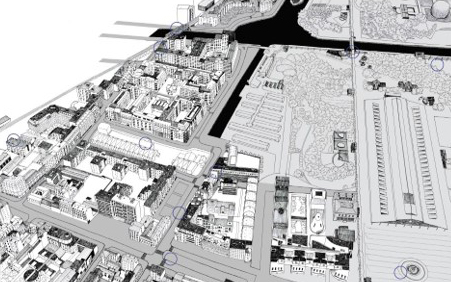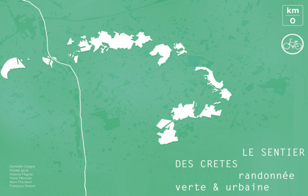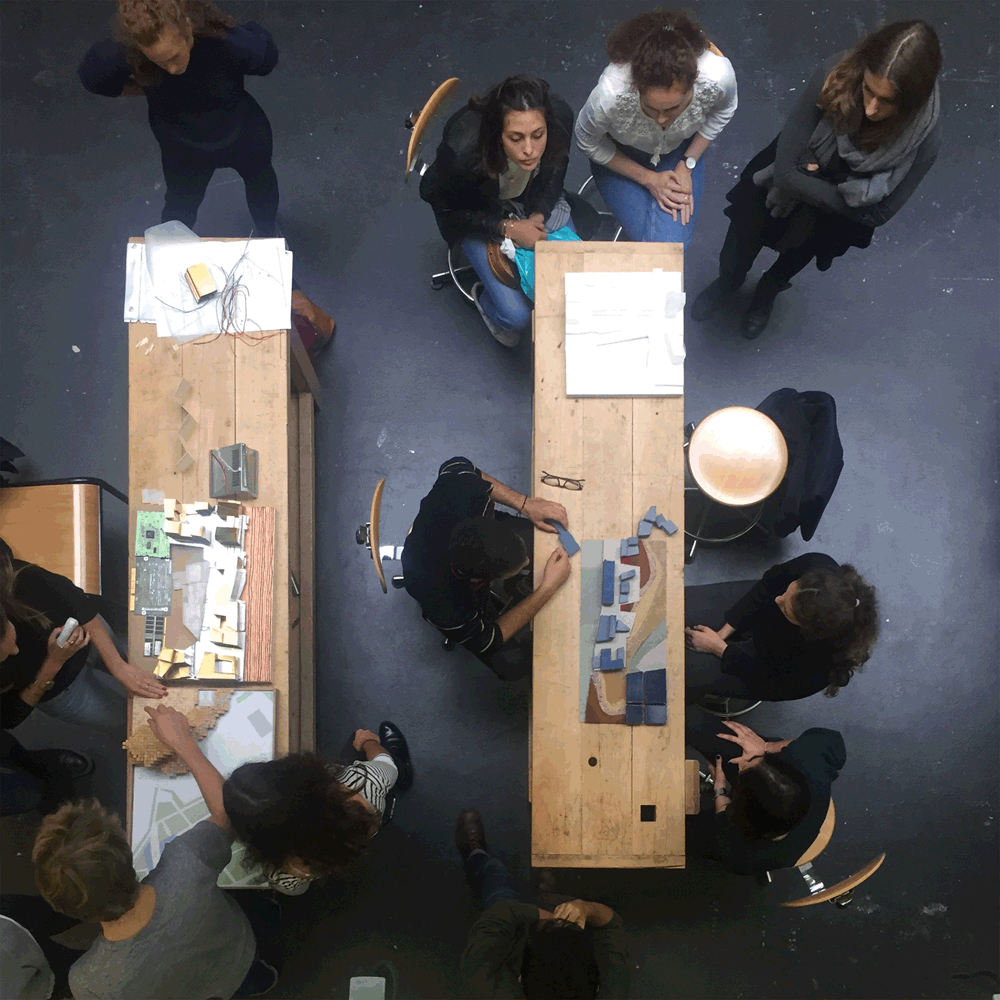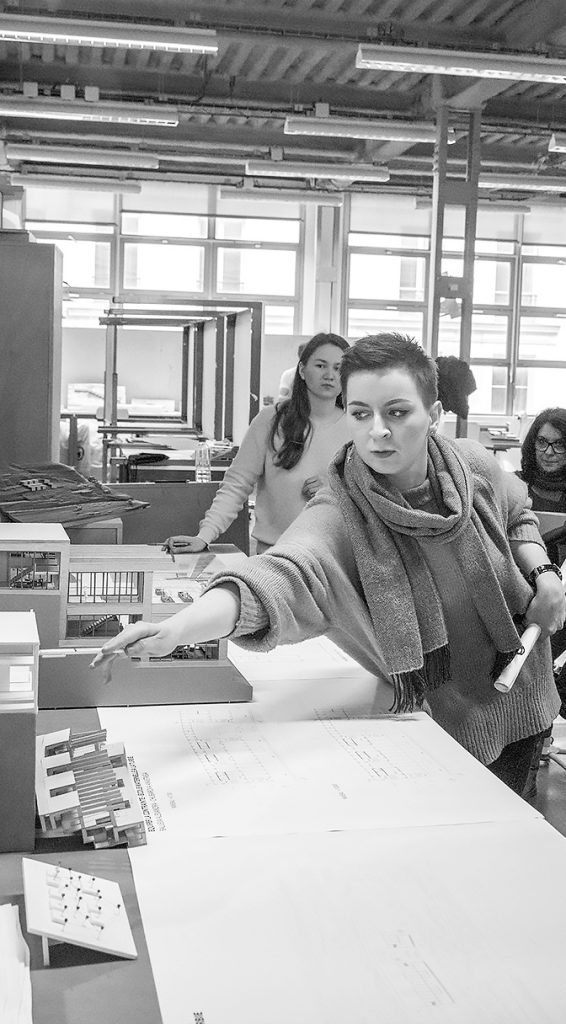

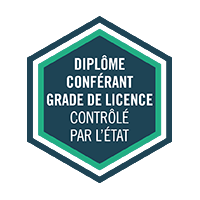
At the end of the degree, the student must be able to draw up a complete architectural project taking into account constructive issues and the urban dimension. The writing of the study report allows each student to draw up a personal and critical assessment of the work carried out and the knowledge progressively acquired during the first cycle of studies.
objectives
- acquire a spatial approach to architectural design,
- to address constructional issues and urban scale in order to design a complete project,
- deepen and synthesise knowledge as operating tools for the project,
- mastering the tools necessary for a project practice including the environmental approach,
- to have the essential reference points for understanding the societal issues and the major currents of ideas in architecture and urban planning during the first half of the 20th century,
- acquire the fundamental elements of BIM (Building Information Modeling) with the Autodesk Revit software,
- build an educational pathway by choosing options according to personal interests.
